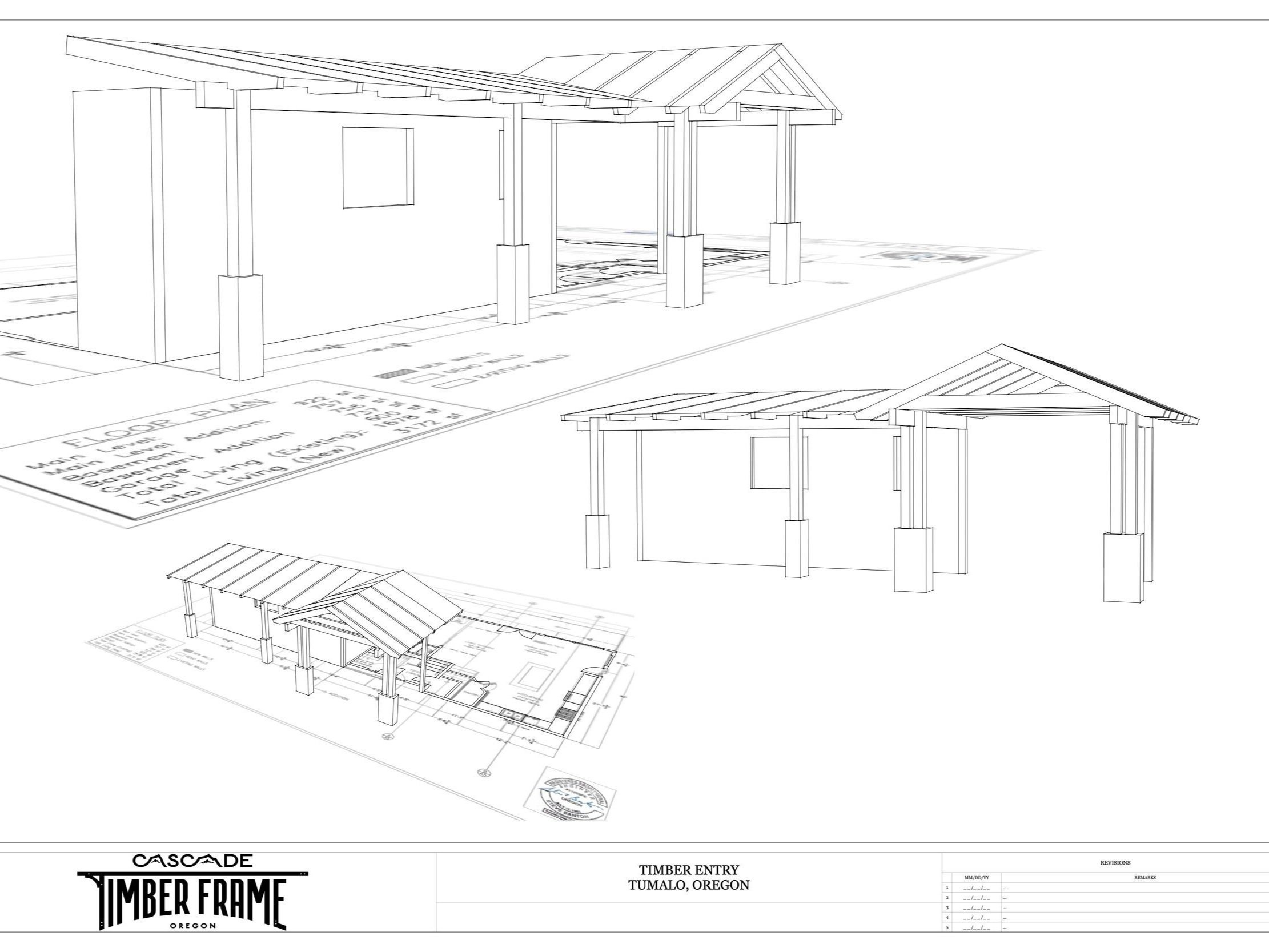
WE LISTEN.
We visit the site and listen to what the dream is. Since the client has thought about the project more than anybody this is key. We listen to the dream and start to sketch it out, get dimensions and figure out style and function for the project.
We create a 3D model and look at different design options and details. We believe “good design, saves time,” so all the time spent at this stage is invaluable. We are all visual and this is the time to get the details figured out.
We Design.
NEW Outdoor Living Spaces: Timber Frame Pool Pavilions, Gazebos, Arbors, Japanese Gates, Pergolas & Timber Frame Entries.
REMODELS/ADDITIONS Having created, built and “tied into” many structures we’ve become proficient at making the addition or entry look new and fresh, but at the same time look as if it had always been there.
WE HANDLE MATERIAL, CUT PARTS, BUILD, PRE-FINISH & INSTALL.

YOU WATCH THE DREAM TAKE SHAPE AND ENJOY THE NEW SPACE.
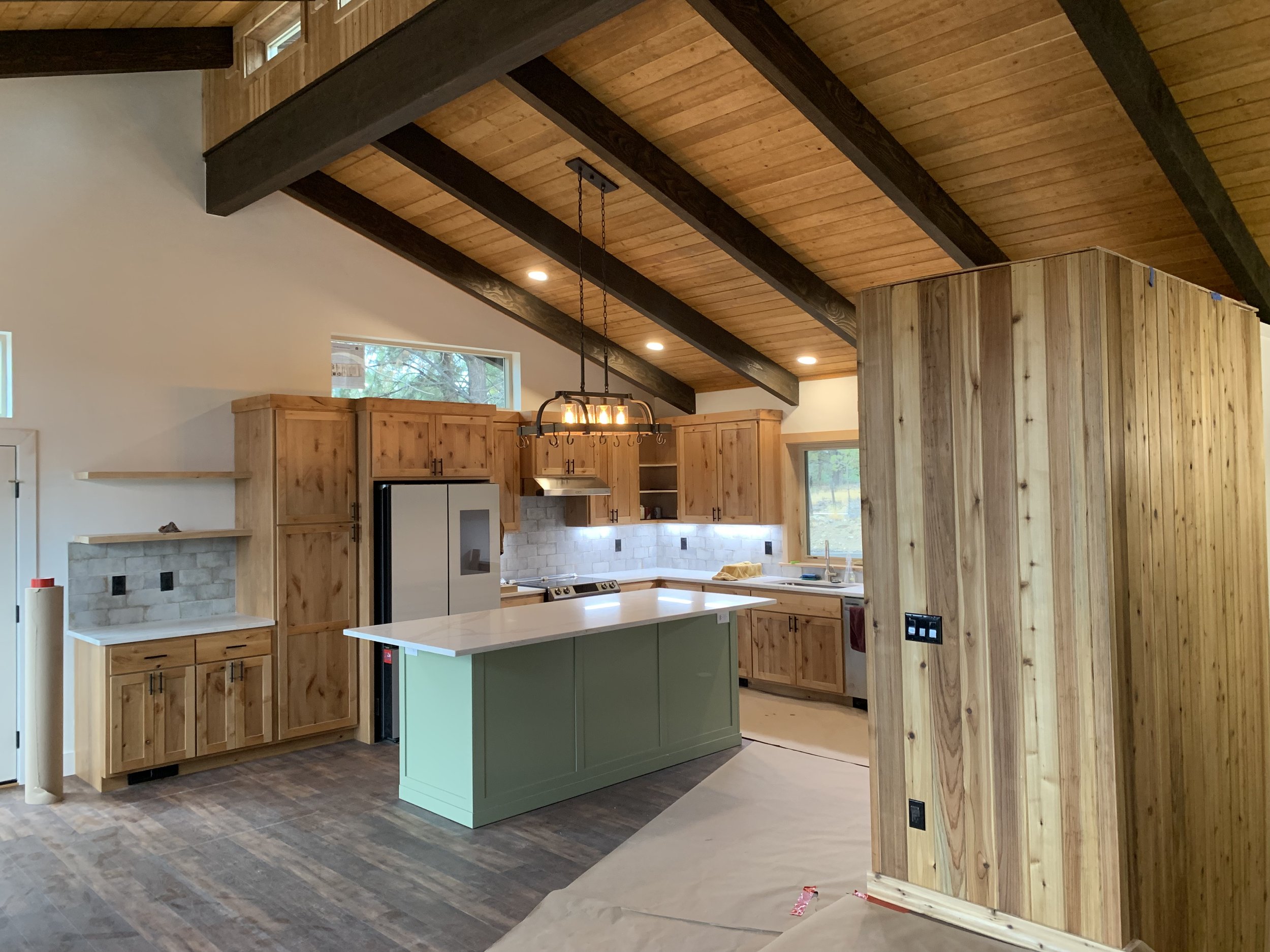
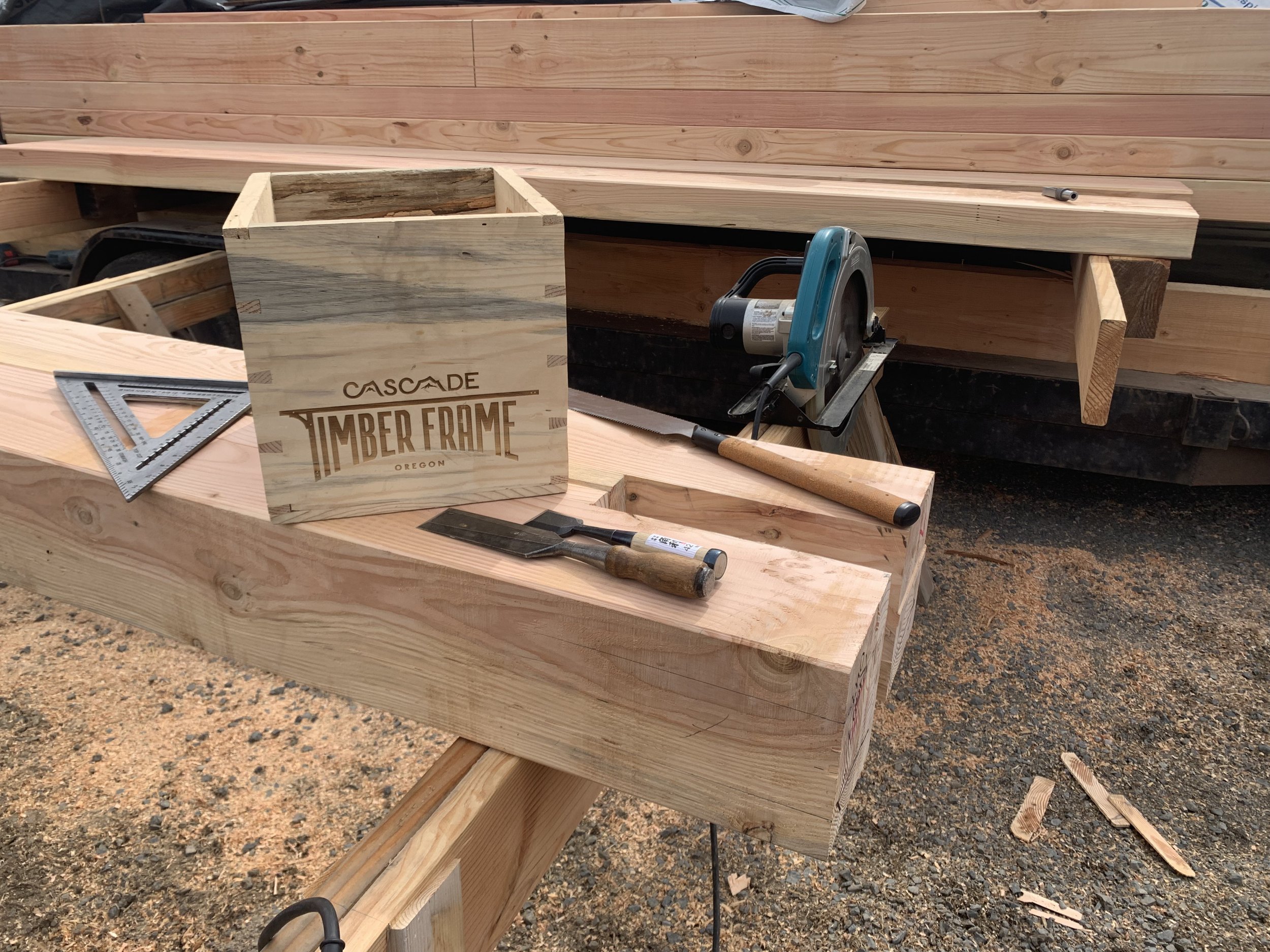
HANDCRAFTED JOINERY.

NEW TIMBER ENTRY
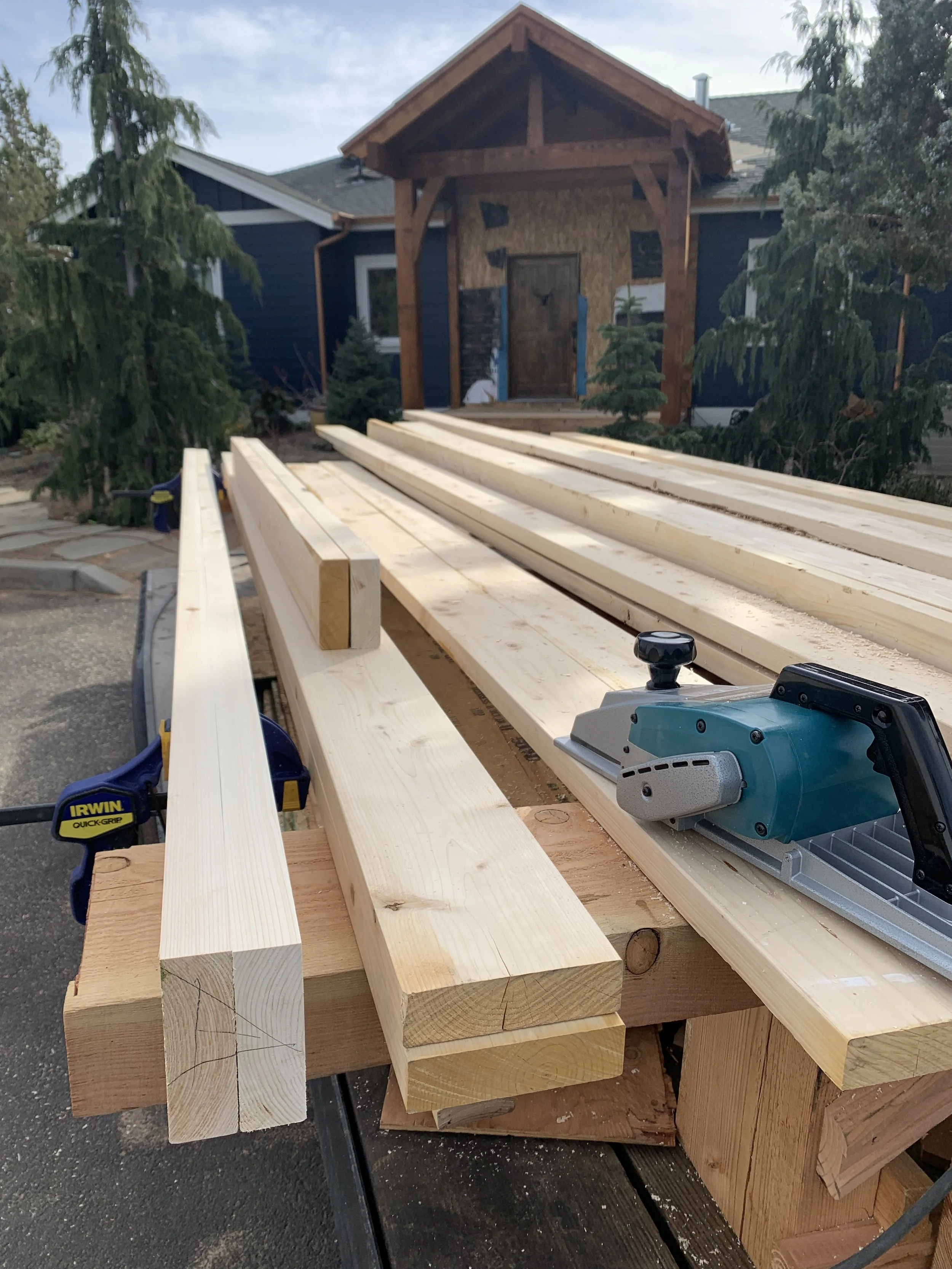
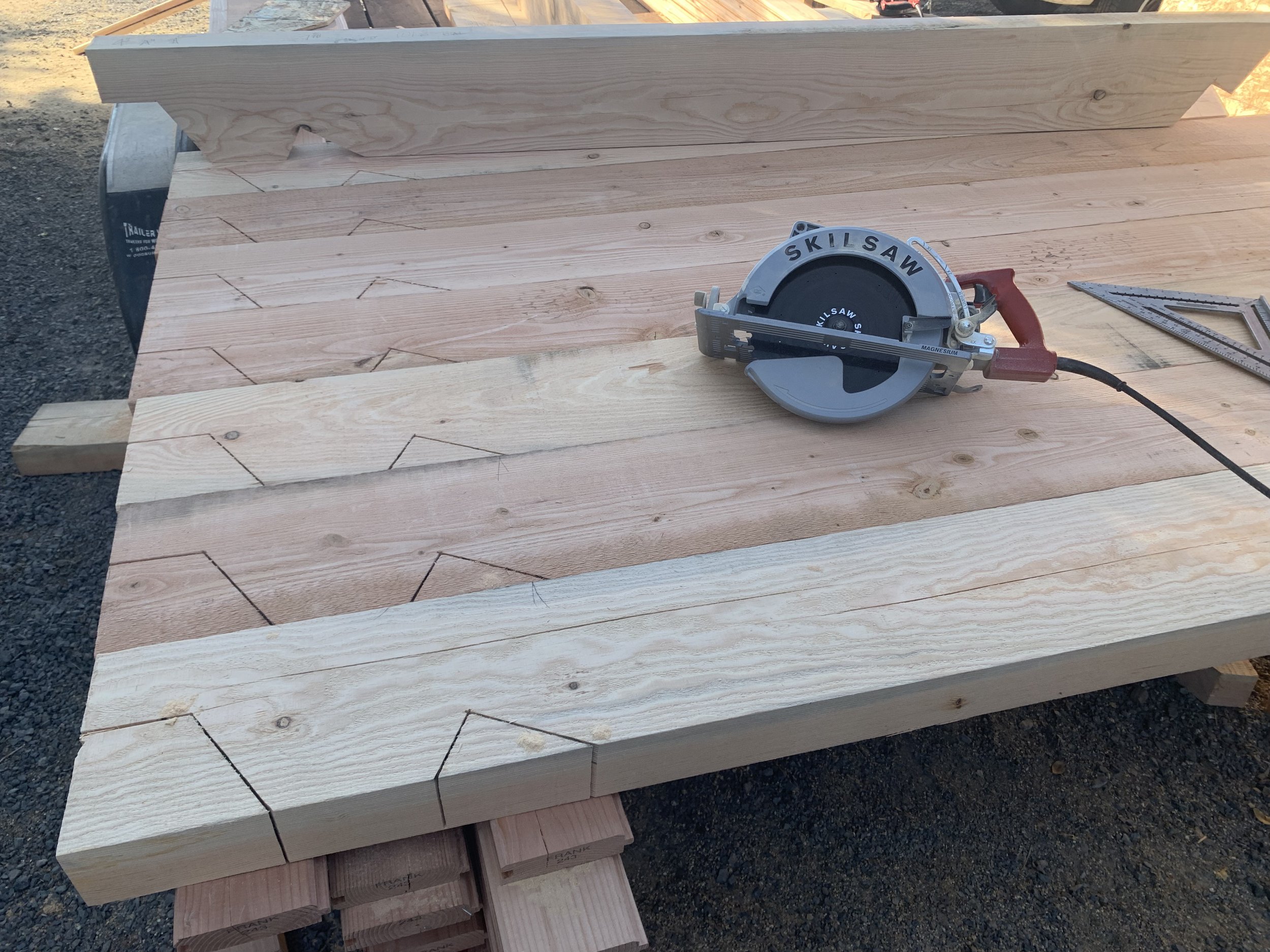
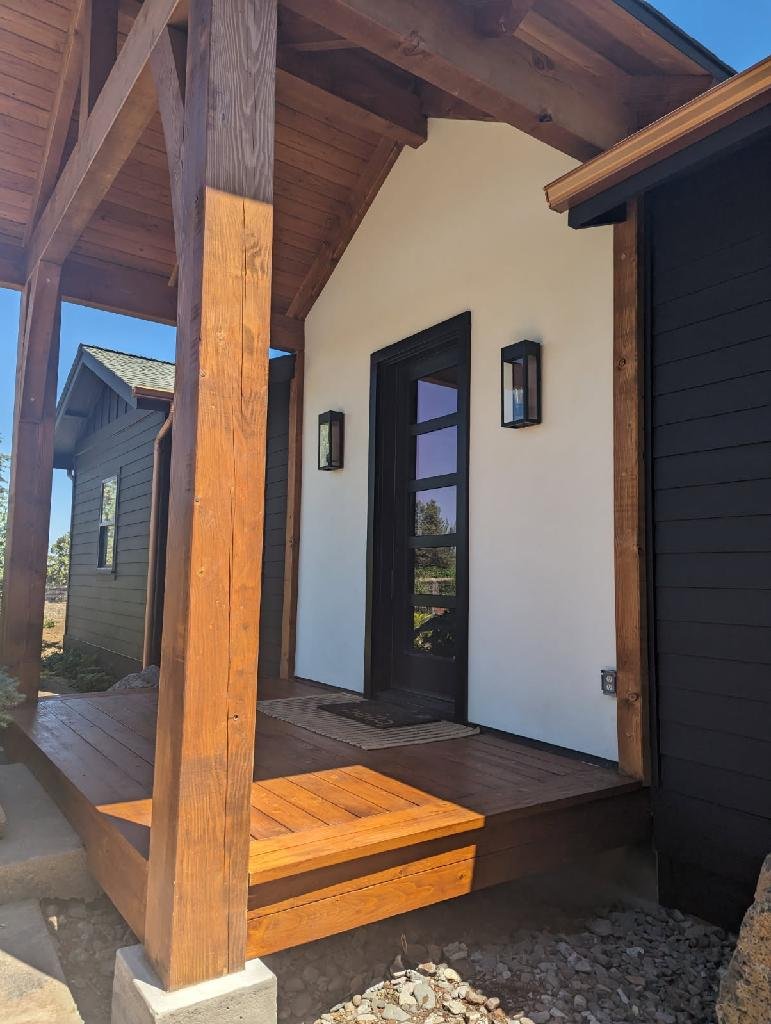

NEW TIMBER ENTRY WITH STUCCO

PRE-CUT PARTS

PRE-CUT PARTS
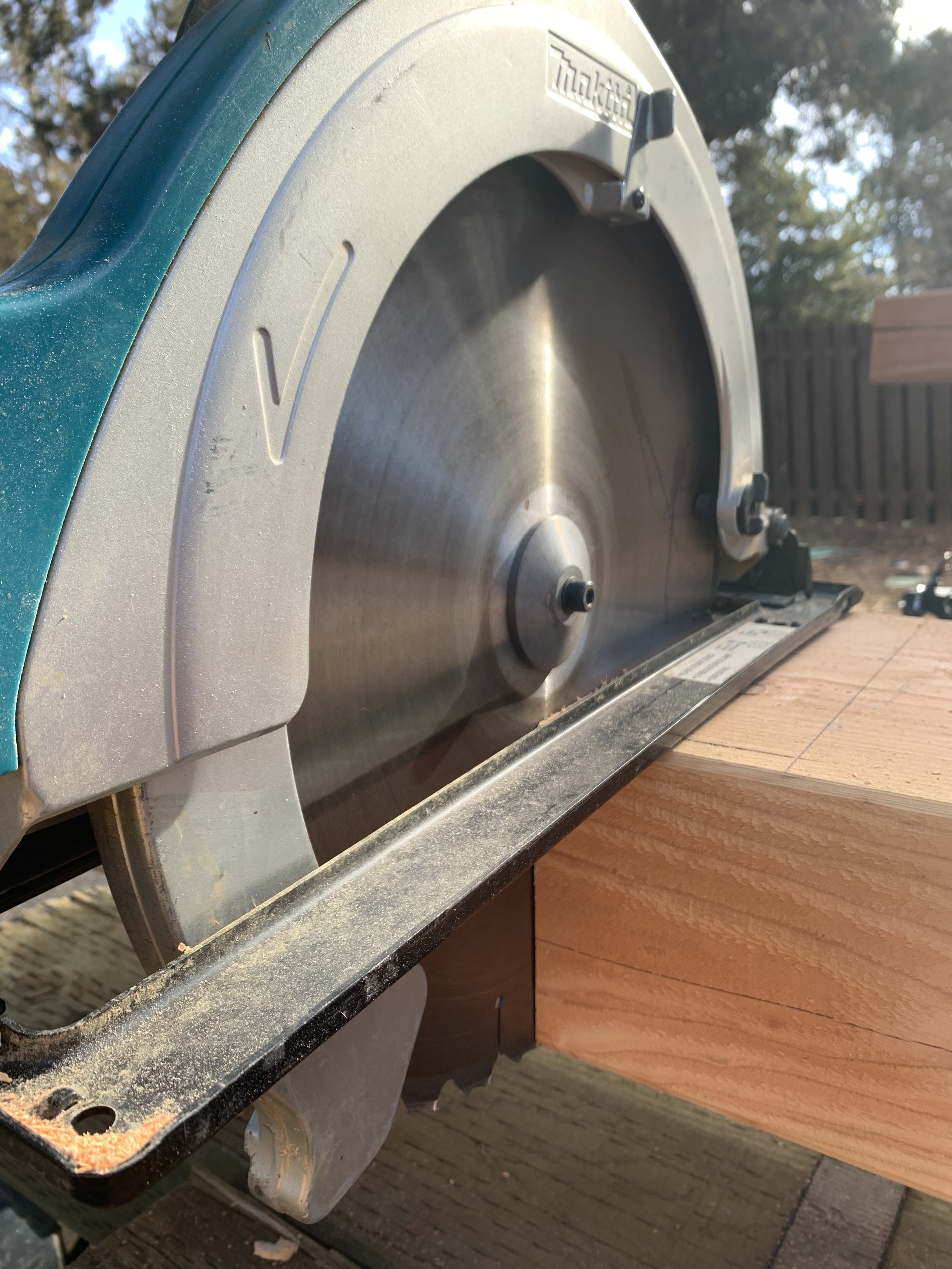
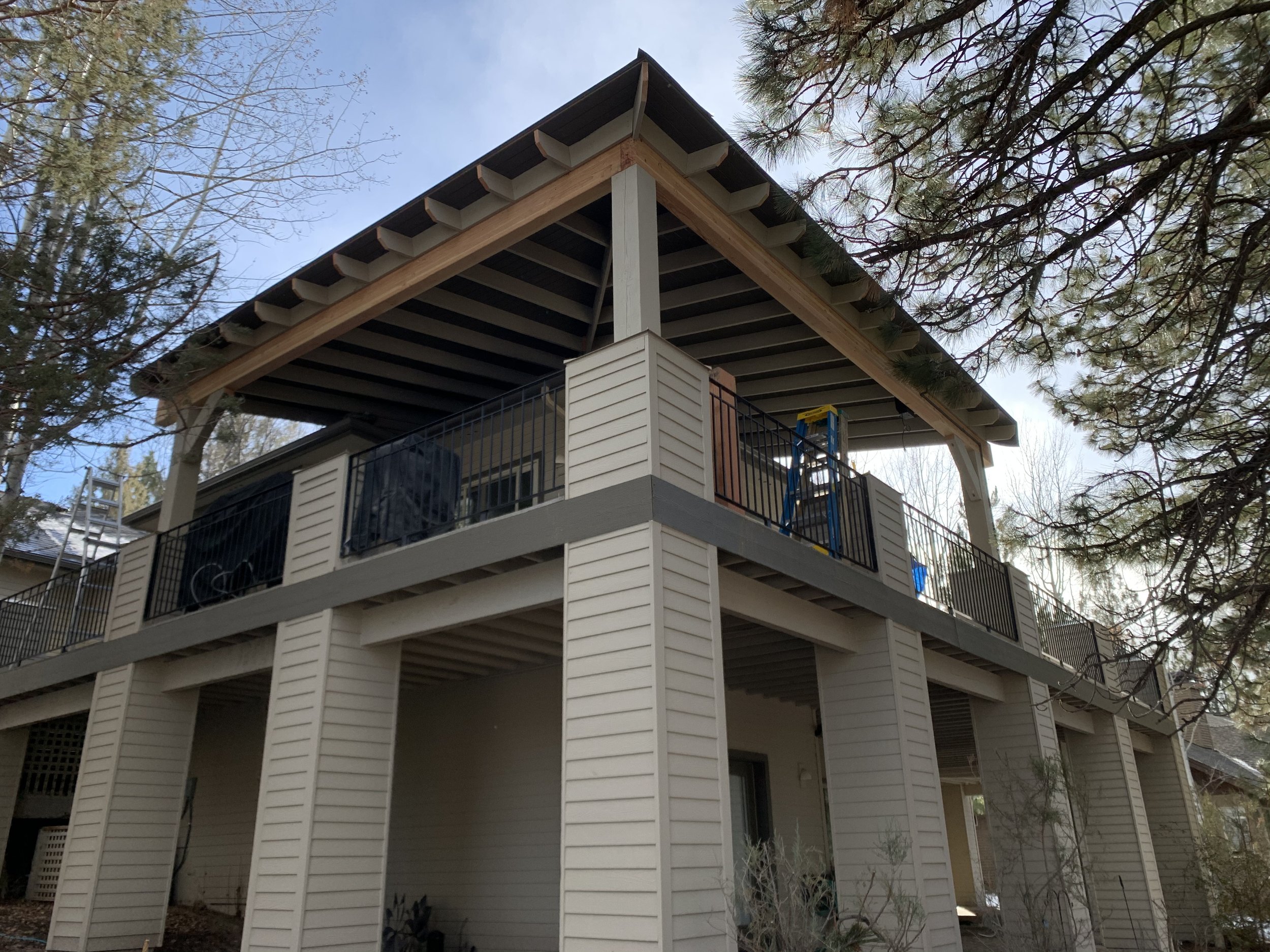
AWBREY GLEN GOLF COURSE PORCH
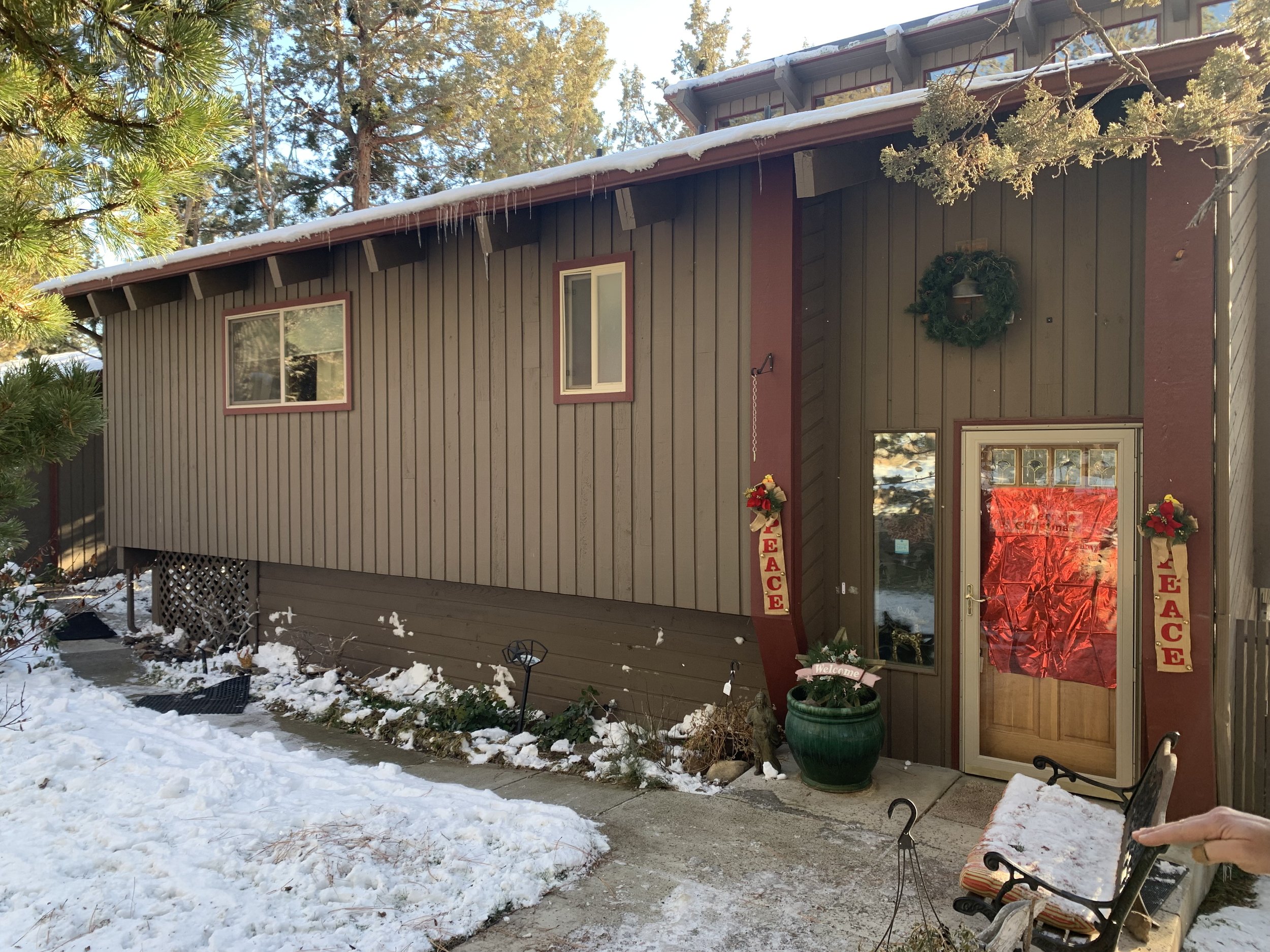
CLIENT NEEDED A DRY WALKWAY
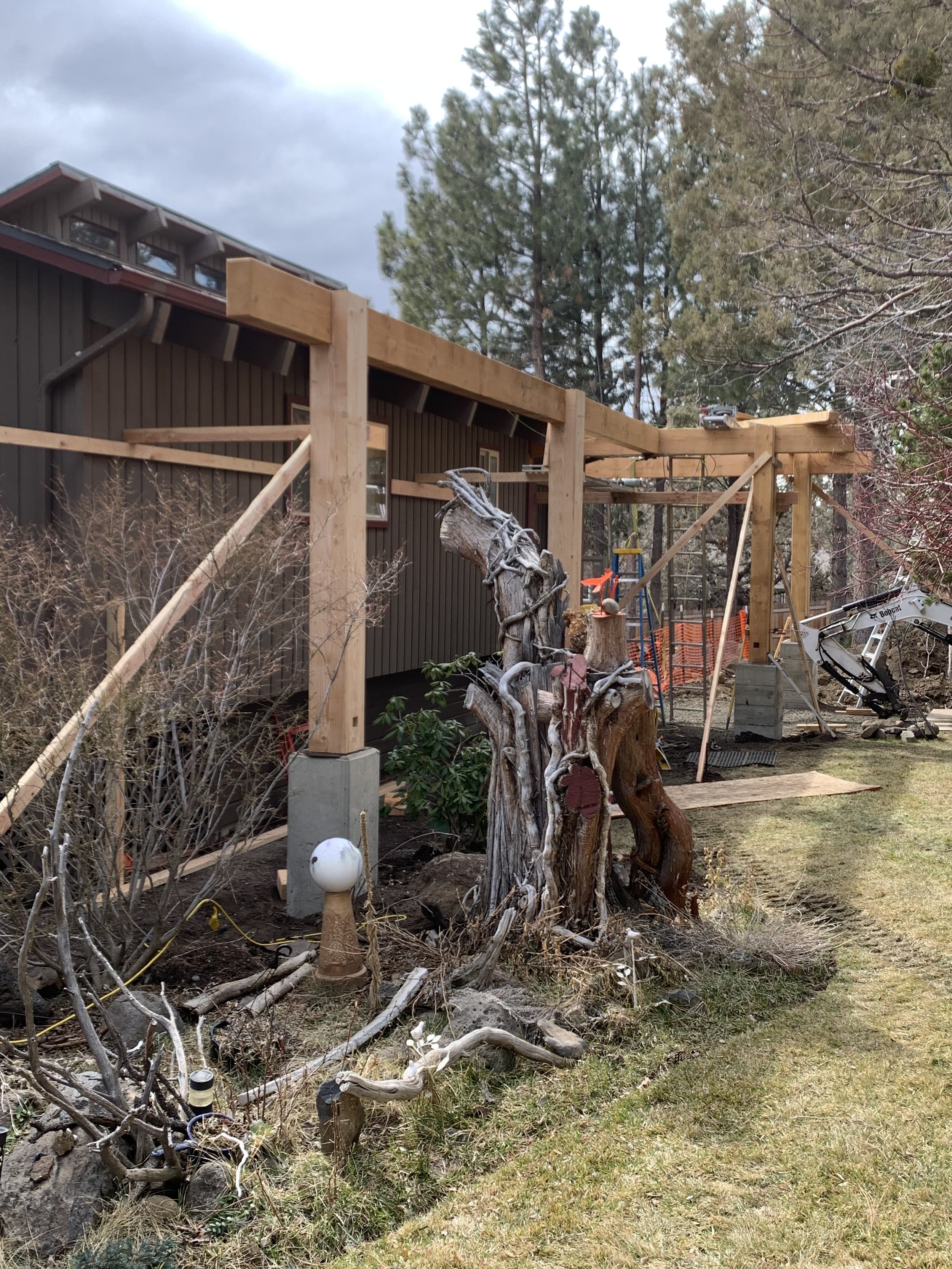
TIMBER ENTRY/COVERED WALKWAY
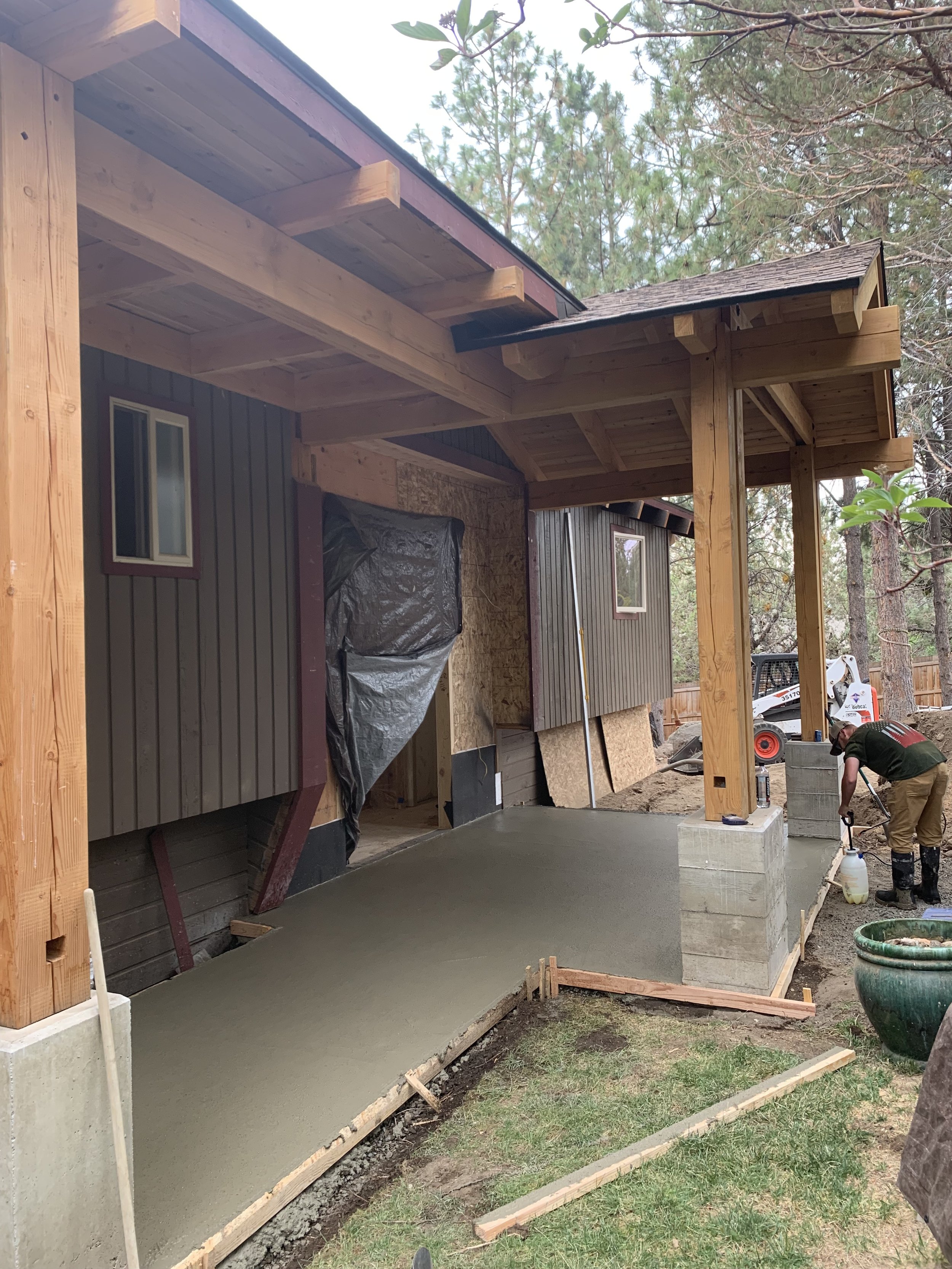
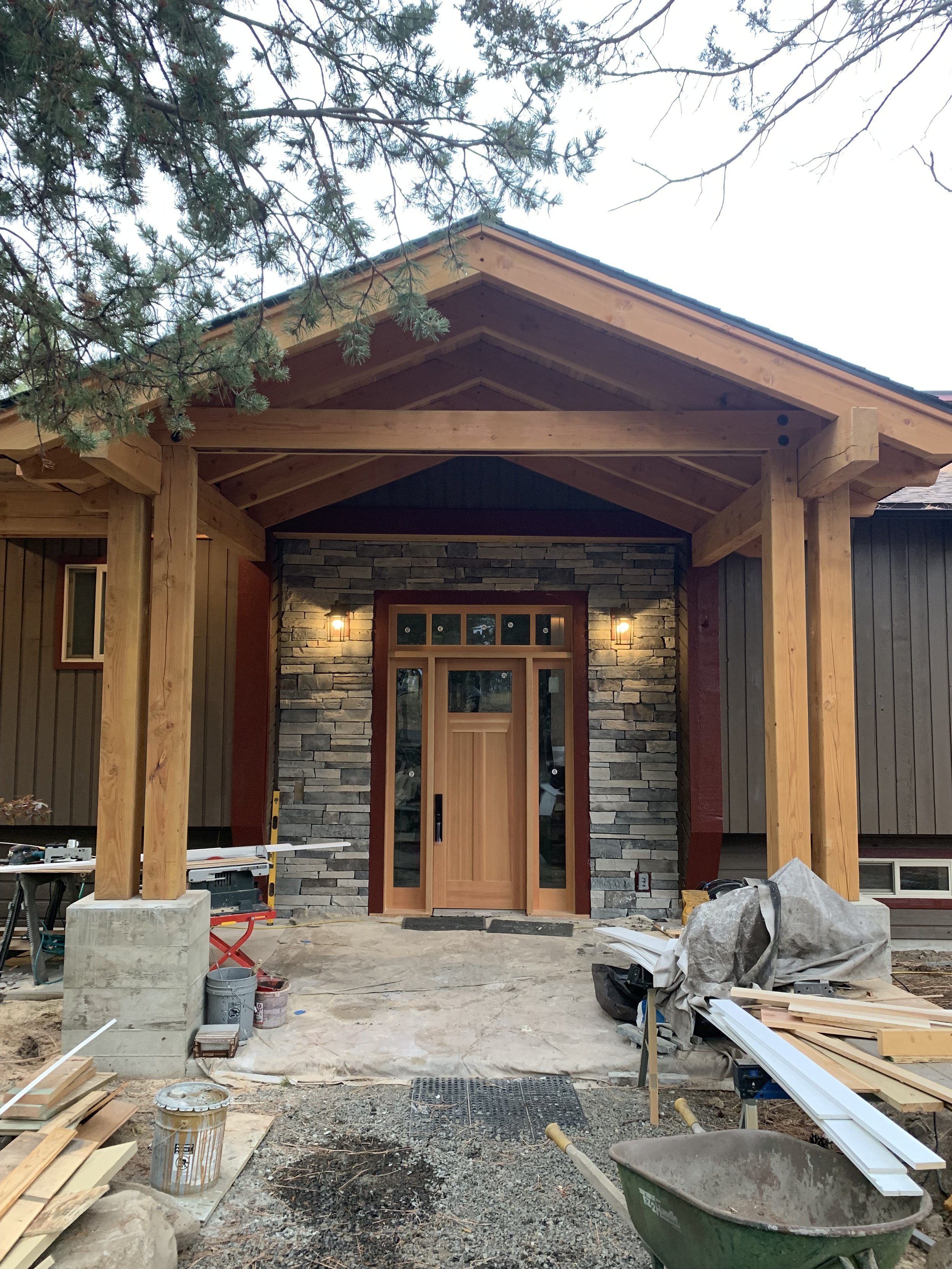
NEW TIMBER ENTRY ON EXISTING HOME
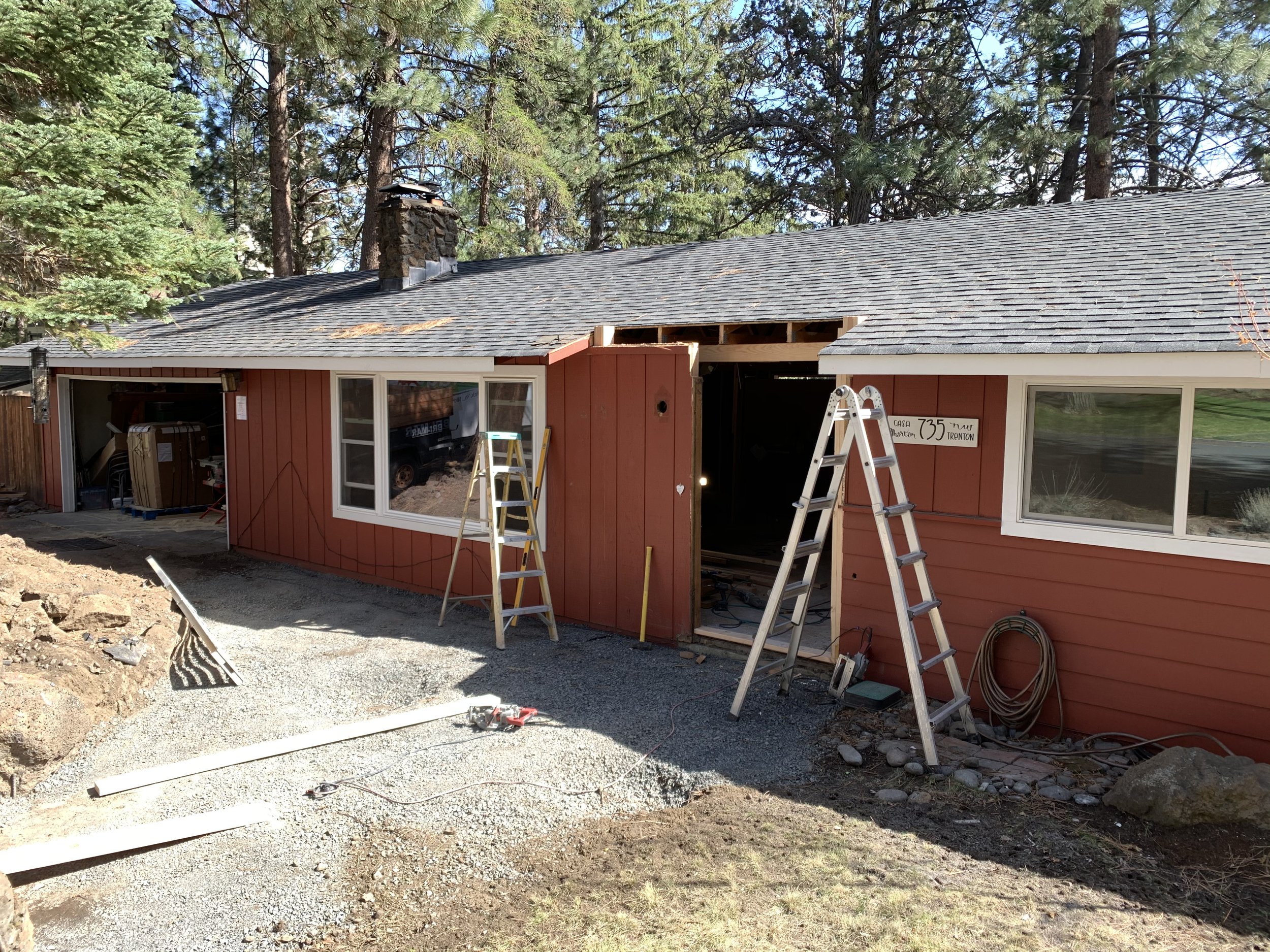
RANCH HOME ON AWBREY BUTTE
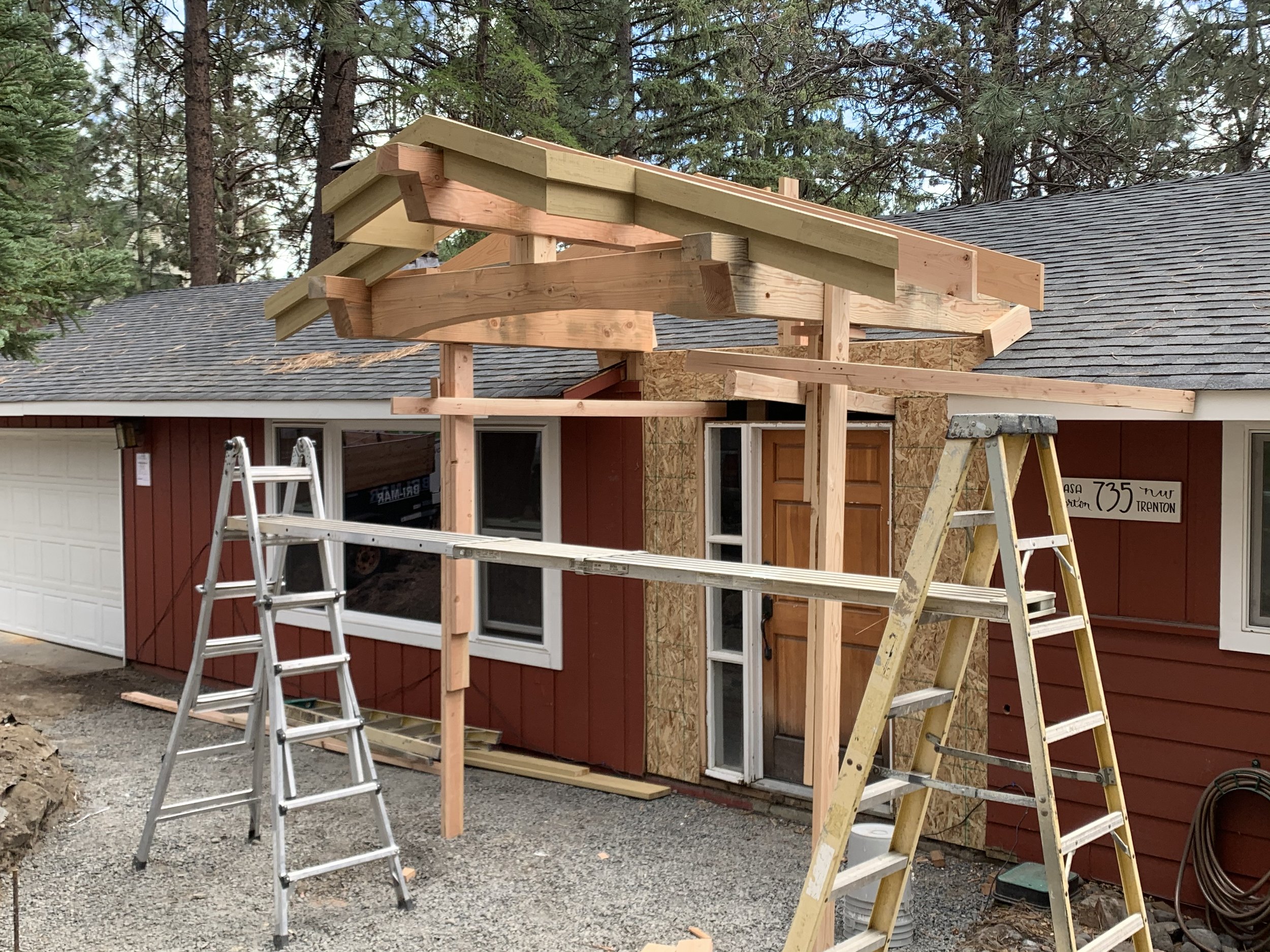

RANCH HOME WITH NEW ENTRY & NEW SECOND STORY CUT THROUGH
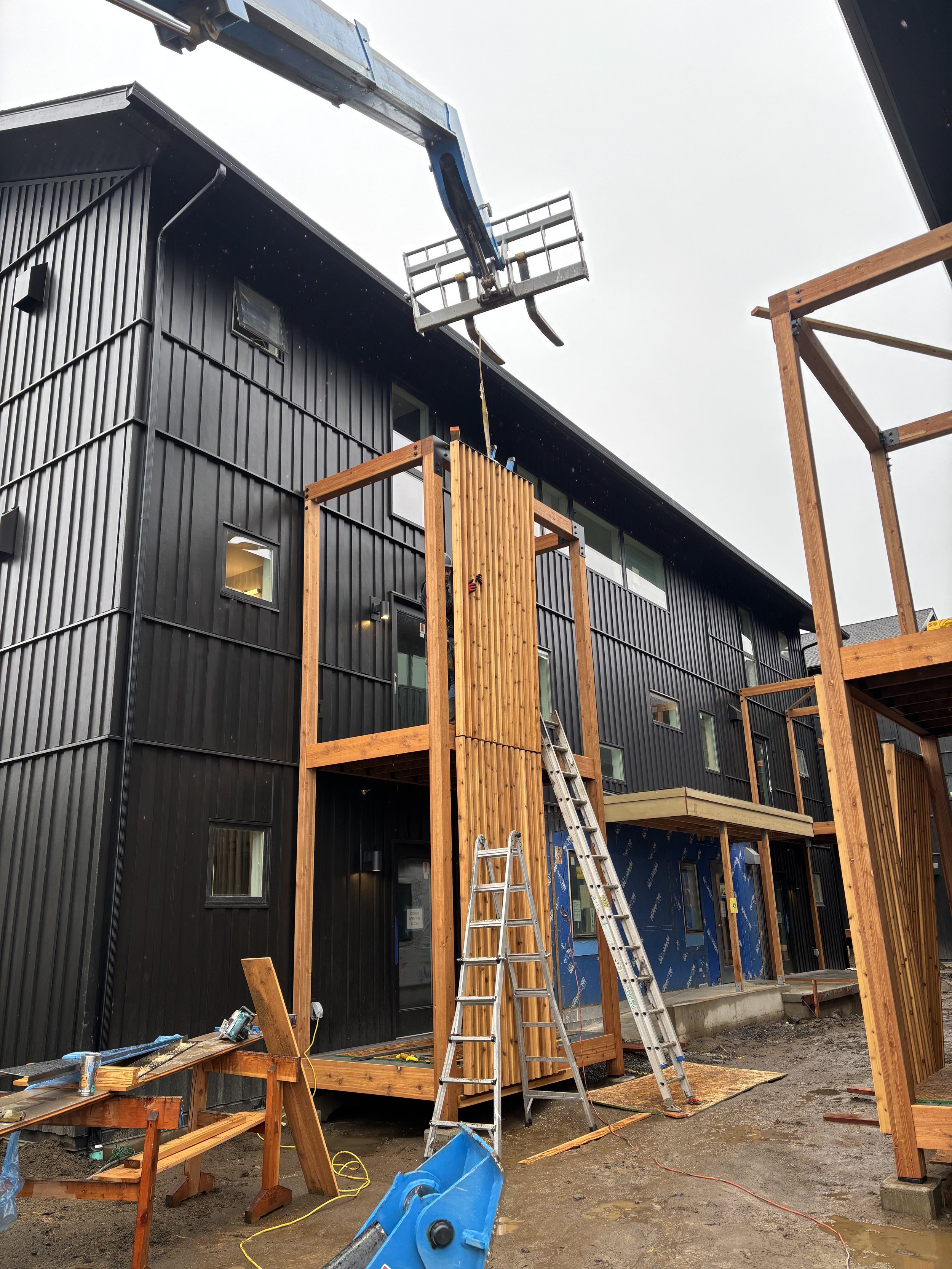
MODOMI APARTMENT COMPLEX
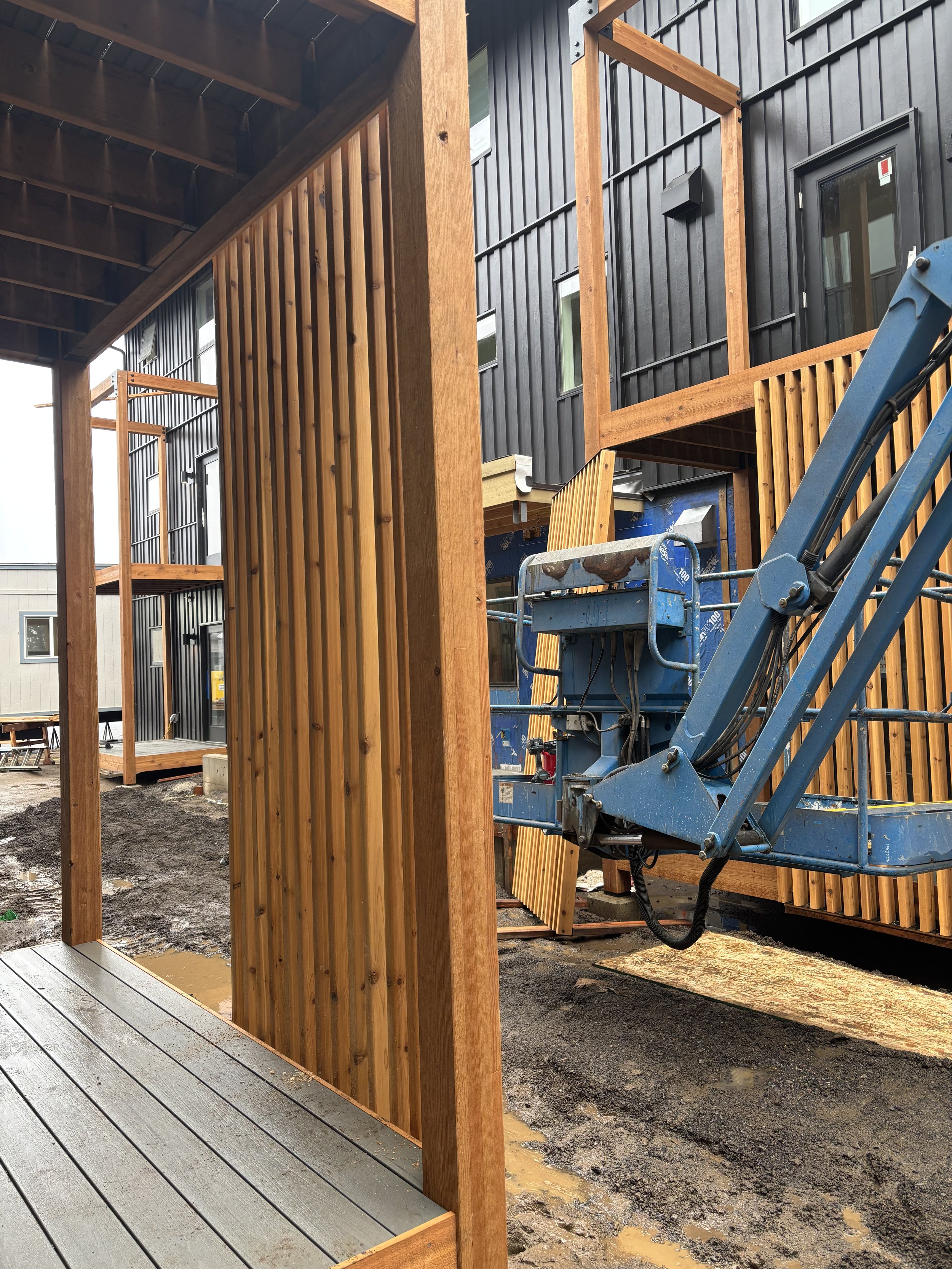

RANCH HOME

RANCH HOME WITH ADDITION & ENTRY

RANCH HOME BEFORE
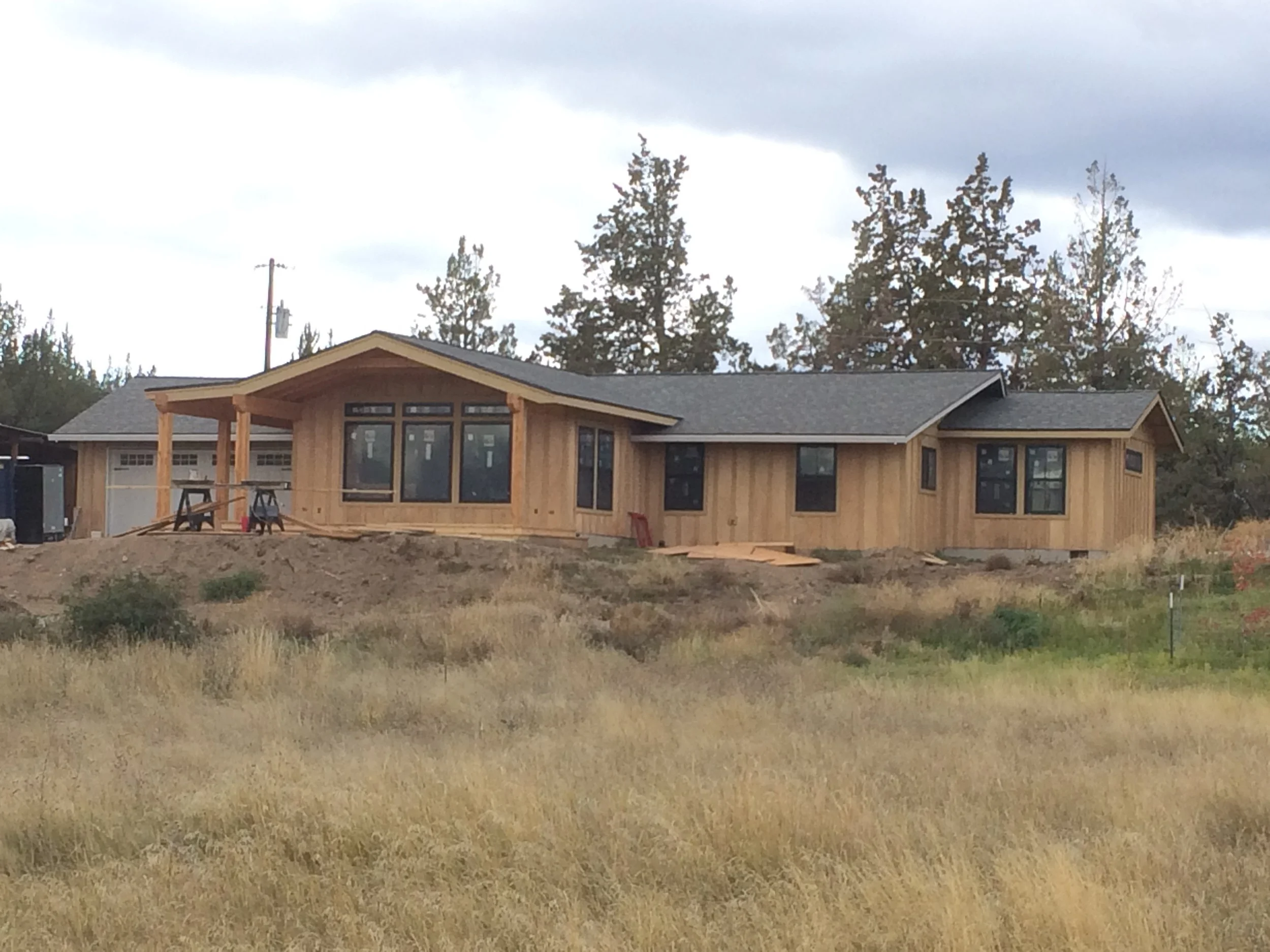
RANCH HOME WITH ENTRY & ADDITION
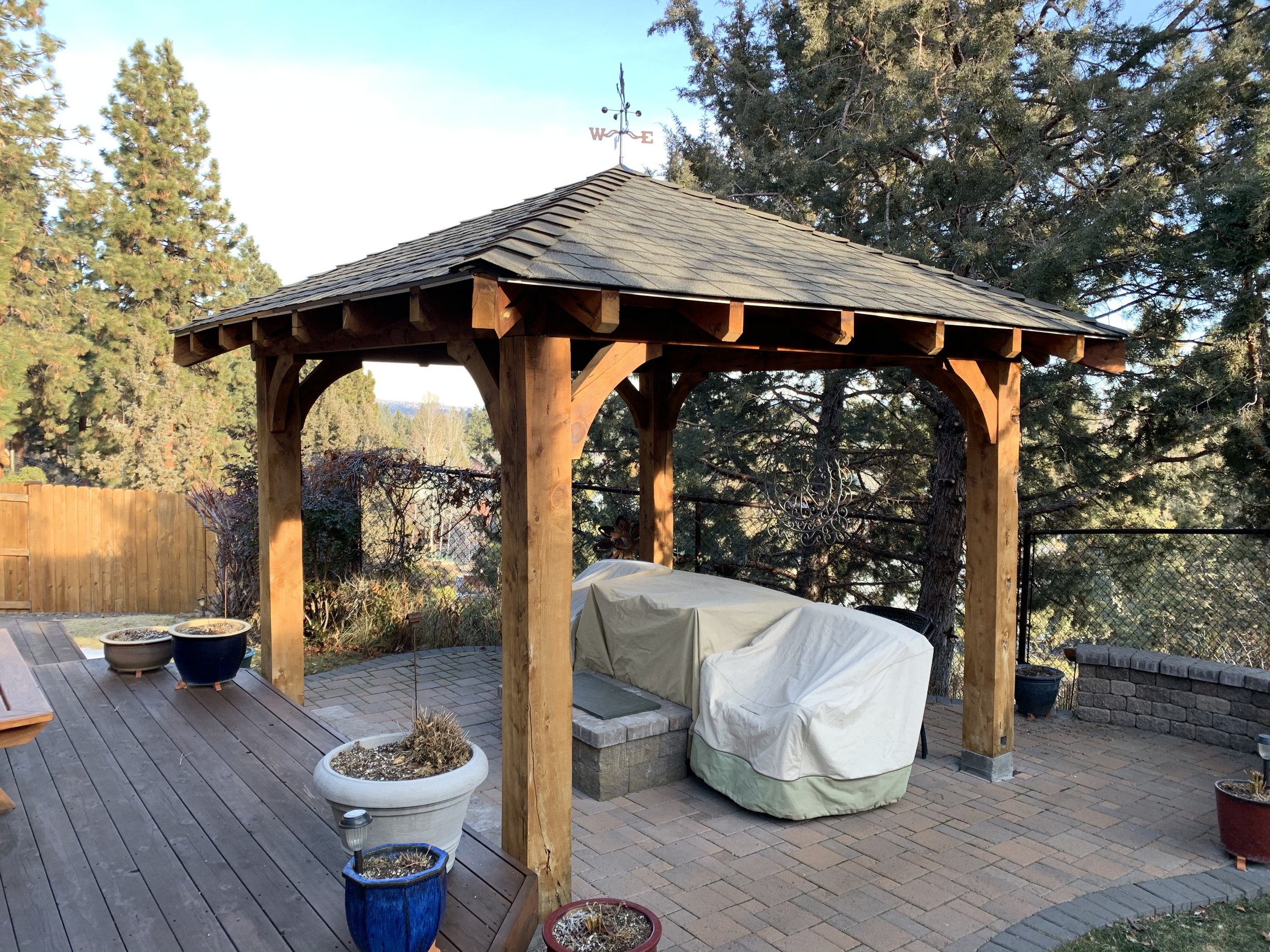
10' X 10' HIPPED JUNIPER GAZEBO

